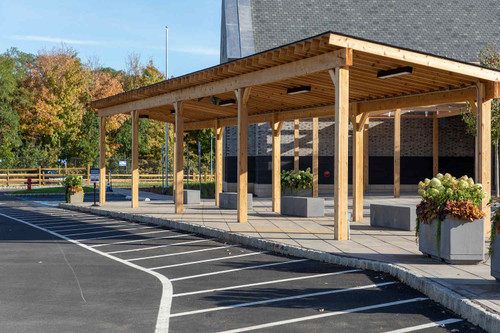
Structures for a Private School in NJ
A private secondary school in New Jersey approached us in 2018 and asked us to participate in their school front improvement project. Working together with the school, its architect, and general contractor, we designed and engineered three structures for the school. All three structures were made of Western Red Cedar #1 Grade.
Two of these structures were drop-off canopies, which provide students with protection from the elements when arriving or departing the school premises. The first measured 9'-0" x 72'-0", and the second measured 9'-0" x 54'-0". The third structure was a pergola assembled at the entrance to the school building.
The school chose unstained cedar. This way, as the wood ages to a silvery gray, it will blend in with the traditional campus architecture. The school also chose straight-cut rafter tails and corner braces for a modern look. Heavier posts and beams were required by engineering.
Pergola Kits USA managed the assembly, which included digging and pouring 24 concrete footings 24" diameter x 60" deep.
with questions on this design







